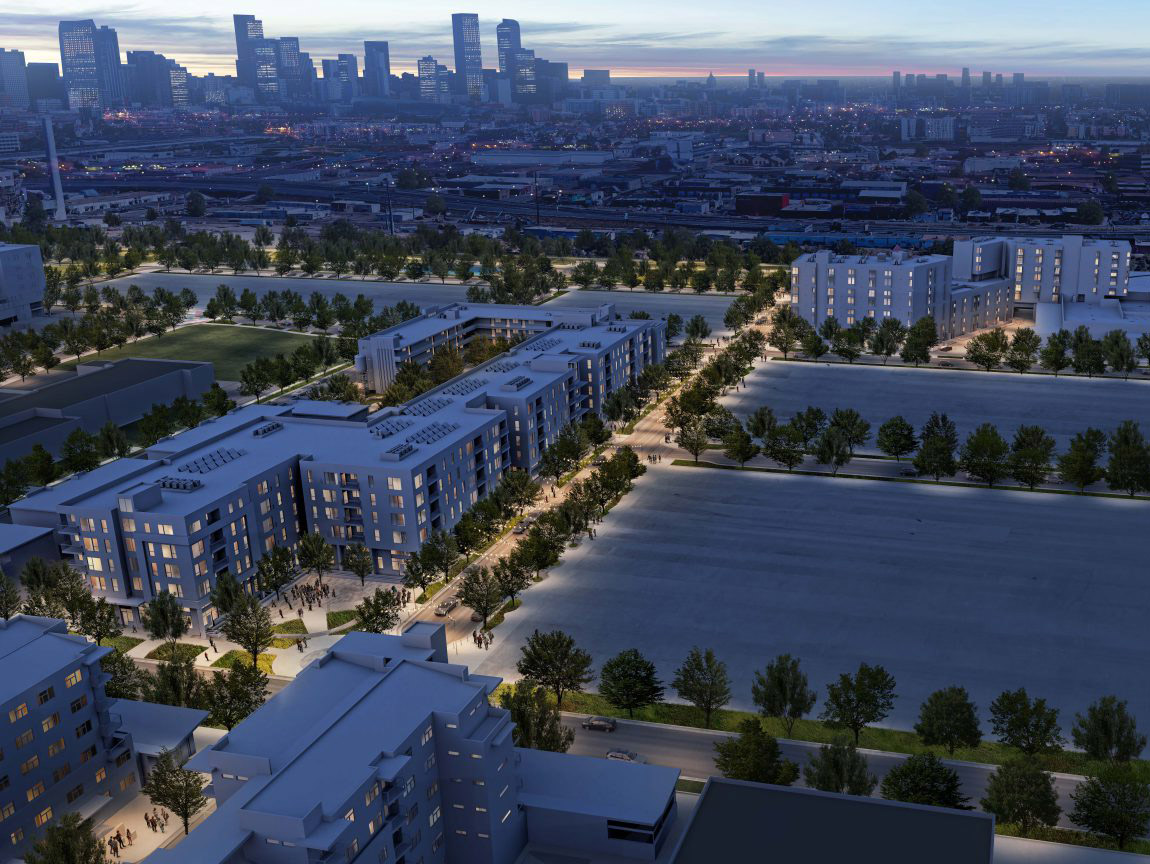REDEVELOPMENT
Successful redevelopment requires a clear vision of future land uses at the outset. EFG works with local municipalities and surrounding communities to develop market-based site plans that align with local planning objectives. Insight into what is coming next allows EFG to dovetail environmental remediation outcomes with future land uses and right-size horizontal infrastructure.
Finally, early in the process, EFG seeks out like-mind vertical developers of housing, office, and industrial development to purchase clean, developable land and deliver on the promise of the original vision. Incorporating principles of placemaking, affordability, and sustainability; fully built-out EFG projects not only addressed the underlying environmental contamination, they also aim to be standard setting examples of progressively minded real estate development.
St. Anthony’s Central Hospital, now SLOANS
Transformation of a 1M SF decommissioned central city hospital campus into a new 7.5 block mixed-use project located 3-blocks from light rail between Denver’s Sloan’s Lake Park and West Colfax Avenue. Completed in 2020, the project totals more than 1,150 new households, 75,000 SF of new retail, and 60,000 SF of office and medical space.
Denver Housing Authority’s Sun Valley Redevelopment
Transformation of Denver Housing Authority’s 333-unit Sun Valley Homes into a mixed-income neighborhood that, at build-out, will total over 1,700 new residential units, more than 35% of which will be deed restricted as affordable. Originally built in the 1950’s, the Sun Valley neighborhood was home to some of Denver’s lowest income residents, living in obsolete public housing units, and cut off from surrounding areas by the Platte River and a disconnected street grid. The project restores the historic street grid, updates sitewide infrastructure, adds tree-lined sidewalks, over 4.5-acres of parks and open space, introduces a variety of commercial spaces, and a mix of market rate and affordable units.
TruStile Doors Headquarters and Denver Manufacturing Plant
A model of sustainability within Denver’s industrial manufacturing sector, this project co-locates a 65,000-sf high-end, residentially designed corporate headquarters with a 220,000-sf state of the art production plant, incorporating a 1.5-megawatt roof-mounted solar array and a custom biomass boiler system that turns excess wood waste from manufacturing into heating and cooling for the building. These investments in sustainable manufacturing are projected to reduce carbon emissions by 25,000 tons annually – the equivalent of taking 4,900 cars off the road each year.


